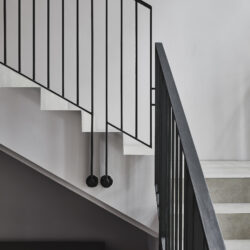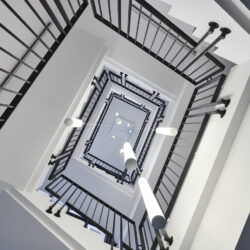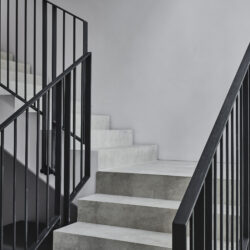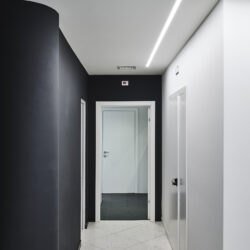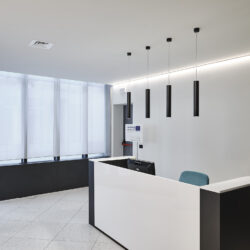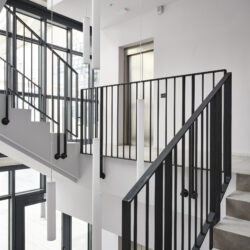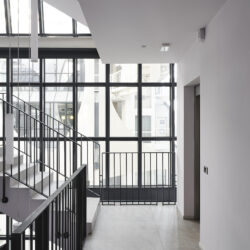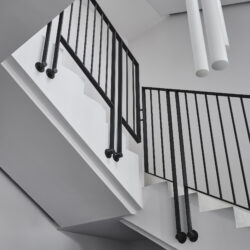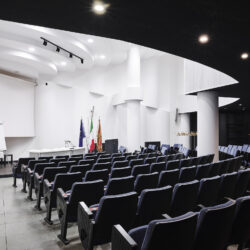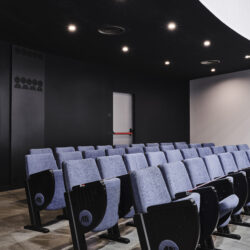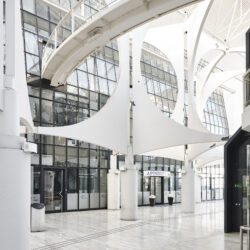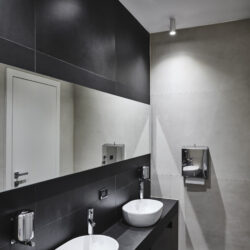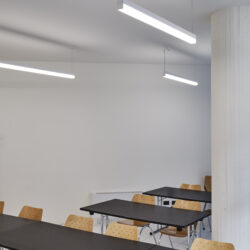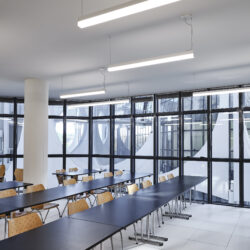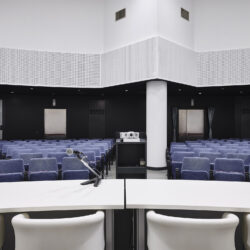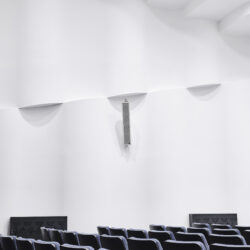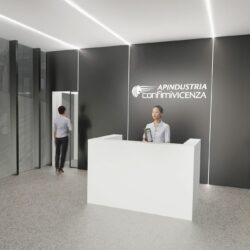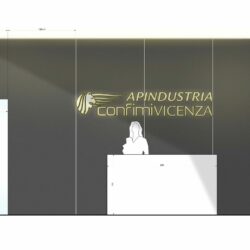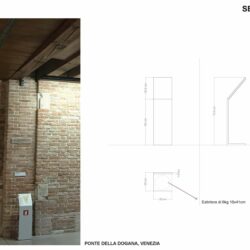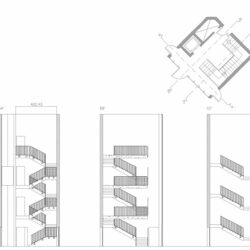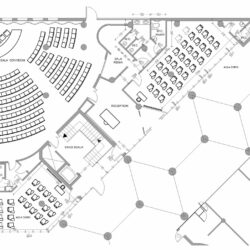Apindustria Offices
2020 Vicenza, Italy
Arch. Silvia Casarotto
TEAM:
Chiara Pellizzaro
This post is also available in:

The renovation was carried out at the headquarters of the “APINDUSTRIA VICENZA” (An association that gathers small entrepreneurs/industrialists in the province of Vicenza). The building, consisting of three floors above ground plus a basement, of 150 square meters each, dates back to the early eighties.
The association, in addition to a general redevelopment of the rooms and finishes, needed a suitable room to be able to carry out learning, and professional training courses for its members and their employees. The project focused on the redevelopment of the horizontal and vertical paths, the stairwell was completely covered and the parapet, through simple modifications of the existing one, appears completely different. The classrooms have been resized for the new needs of courses and the conference room has been adapted. The reception and the ground floor services have been redeveloped according to the client’s needs.
