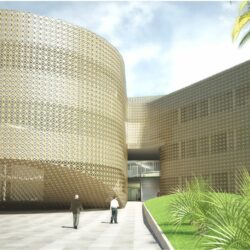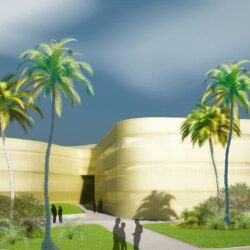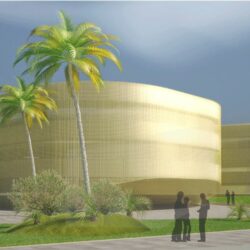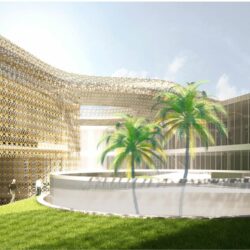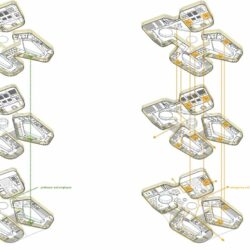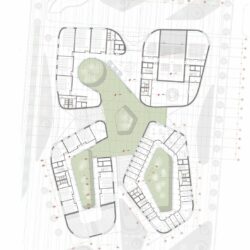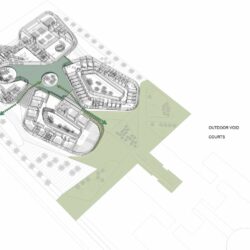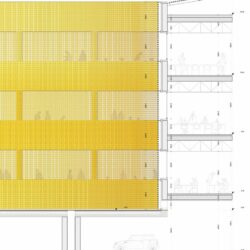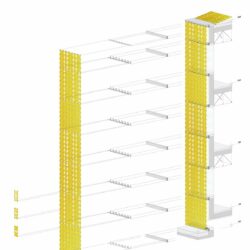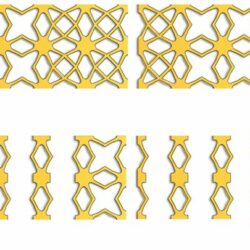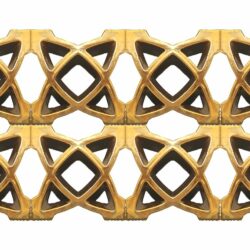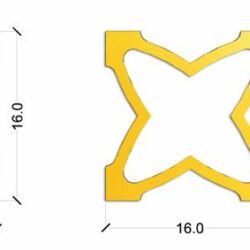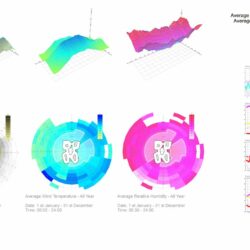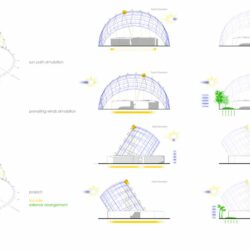Architecture Faculty
2009 Tripoli, Libya
Archea Associati
Part of the Team:
Arch. Silvia Casarotto
This post is also available in:

The lot intended for the faculty of architecture is adjacent to that of the new library, the focus of a general redevelopment. The design idea rejects the hierarchy of fronts, while the reference to local architectures, closed towards the outside to protect from the sun and the sandy winds of the desert, and internally facing courtyards, is the pretext for playing on inside-outside relationships public-private. Four volumes organized around as many gardens are arranged in a four-leaf clover shape around a central covered square, crossed by the two orthogonal axes that identify the public paths. The entrances are hidden in the fluid continuum of the façade, devoid of edges, as if modeled by the wind, and surfaces directly exposed to the sun. The external façade supports a continuous system of metal carpentry to which gold glazed terracotta tiles are anchored, associating the passive technology of the brise-soleil with the characteristic pattern of the musharabic tradition and of mosques.
