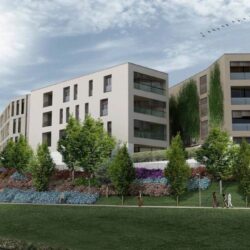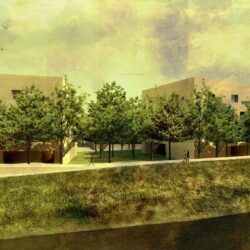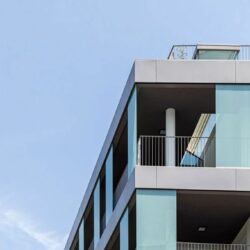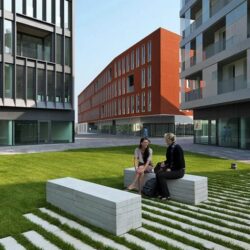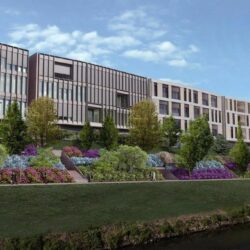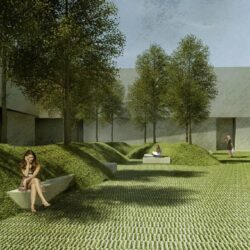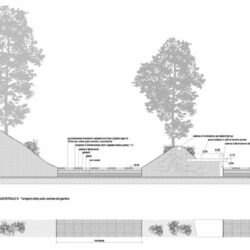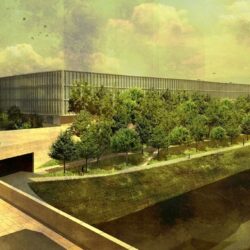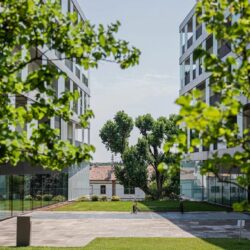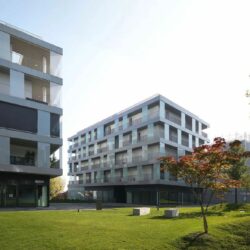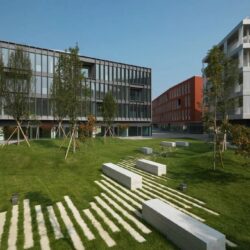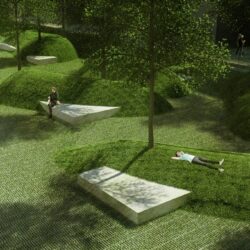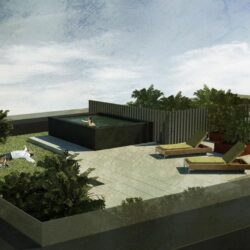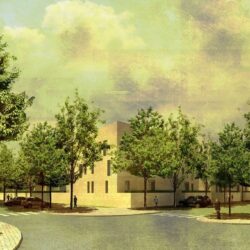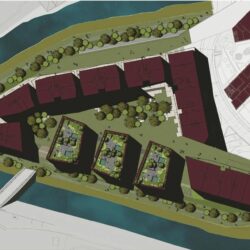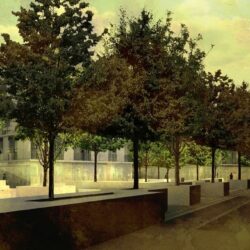Sviluppo Cotorossi
2012 Vicenza, Italy
Gonzalo Byrne
Part of the Team:
Arch. Silvia Casarotto
This post is also available in:

The pedestrian square, thanks to the “permeability” of the new buildings, will allow numerous visual glimpses of the surrounding landscape; there will also be a direct continuation of the banks of the rivers which will be completely green with pedestrian and cycle paths at different altitudes. Below the square, there are parking spaces, motorcycle parking spaces, and private garages as well as a public parking lot managed and manned for occasional users of shops and offices. The buildings that will rise around the square are organized in linear bodies of 4 floors, with a ground floor for commercial use, while the upper executive floors have an exterior with a continuous glazed façade, with the parts most exposed to solar radiation equipped with external curtains. motorized roller.
The 3 isolated blocks for office/commercial use on the ground floor and residential on the upper floors, located along the embankment of the Bacchiglione, have an irregular geometry plan and facades created through a geometric composition of opaque and transparent panels, full and empty.
