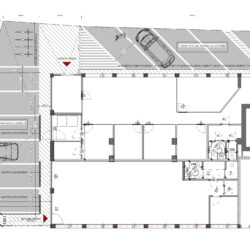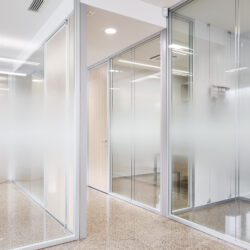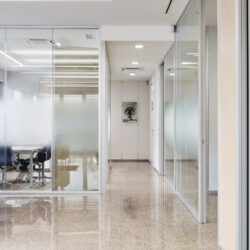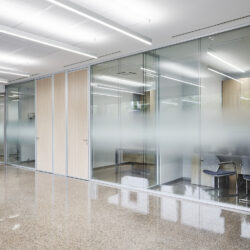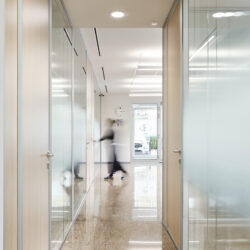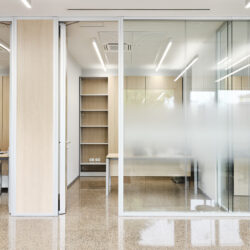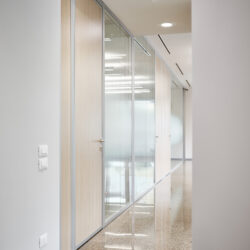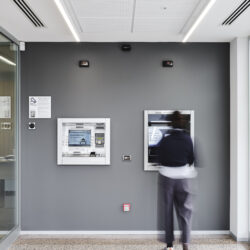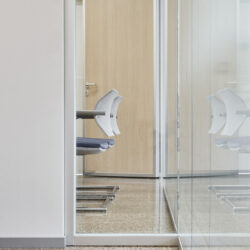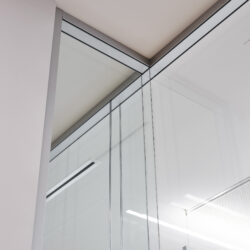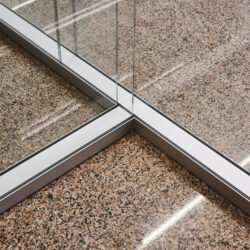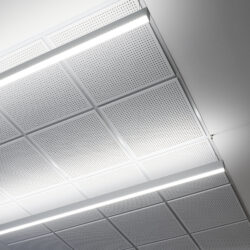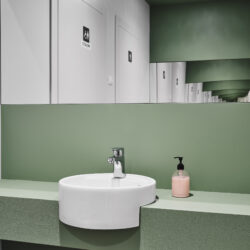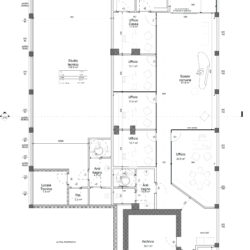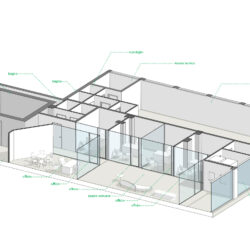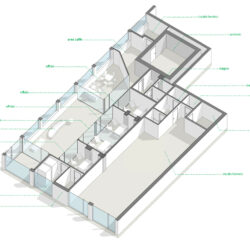Banca delle Terre Venete Offices
2021 Vicenza, Italy
Arch. Silvia Casarotto
Filippo Cecchinato
This post is also available in:

The project involves the redevelopment of the ground floor of a residential building. The intervention suggests the recovery of some local offices to redesign them according to a new branch project for Banca delle Terre Veneto. The space is divided into individual offices and a large entrance hall where users can wait their turns or perform the first counter operations. The idea was to lighten the strong division of spaces through the use of large windows up to the false ceiling to ensure proper privacy for bank users. One of the client’s requests concerns the acoustic insulation system of the partition walls, both opaque and transparent. The design analysis sought to consolidate the brand through a dress that, depending on the branch or location, can adapt and model itself on the new measurements. The message and image that the new bank must give is always the same and indeed must be consolidated through its branches.
